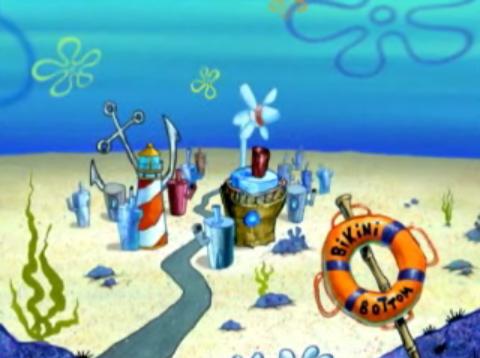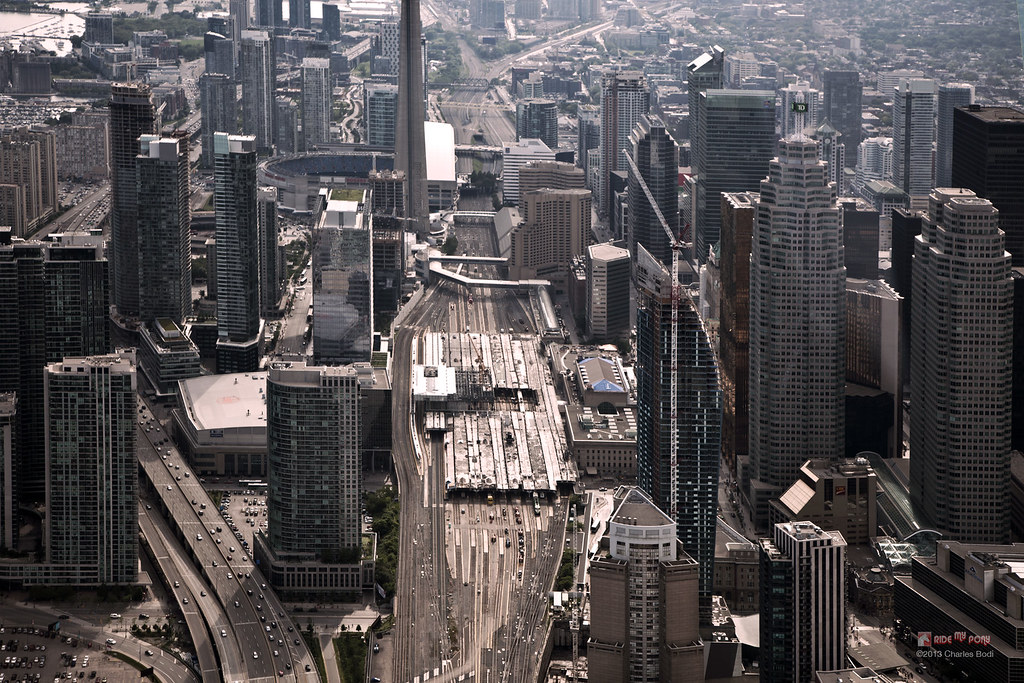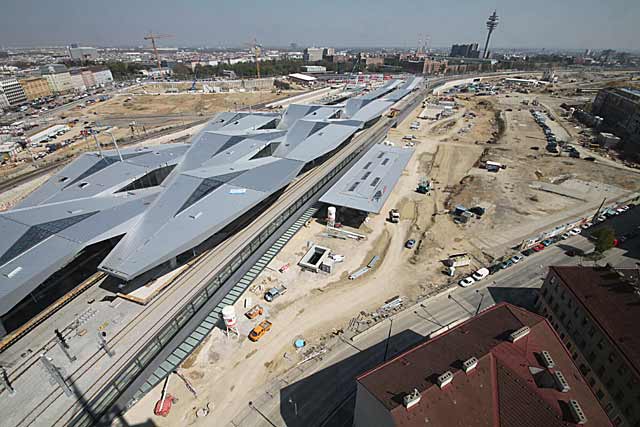Sirius
Belgrade, Serbia
Factbox:
Purpose:
mixed-use (office and hotel)
Number of floors above ground:
GF + 8
Plot area:
9,237 m2
Above-ground gross area (GFA):
30,850 m2
Number of underground levels:
2 (UG garage)
Number of hotel rooms:
153
Number of parking spaces:
339
Architect:
Juergen Edlinger, Dipl. Ing., Erste Group Immorent AG
General Planning:
PROJMETAL a.d. Belgrade, Serbia
A mixed-use project, an A-class office building and a 3 star hotel, are to be built on an excellent location in New Belgrade.
Project design foresees two separate buildings with 9 levels each and a joint two level underground garage on the same
plot. Its modern design creates a new city landmark in Belgrade´s central business district. The project will have highest
environmental standards as both buildings will be the first in Serbia to be certified according to BREEAM standards (Building Research Establishment Environmental Assessment Method).
Location:
Sirius is located in Block 43 at the corner of Milutina Milankoviça Boulevard and Antifašističke borbe Street; two prominent traffic arteries in New Belgrade. Belexpocentar, Sava Congress Centar and Belgrade Arena are within walking distance.
Infrastructure:
Public bus and tram station 50 m
Train station New Belgrade 100 m
Central train station 3,5 km
Central bus station 3,5 km
„Nikola Tesla“ Airport 13 km
Motorway E-75 400 m
















