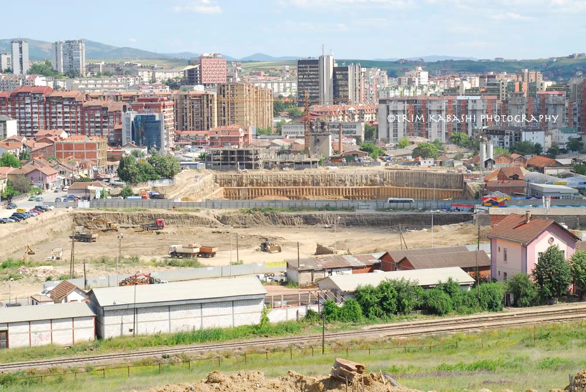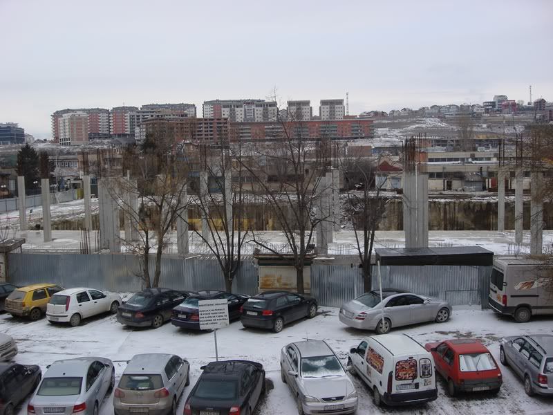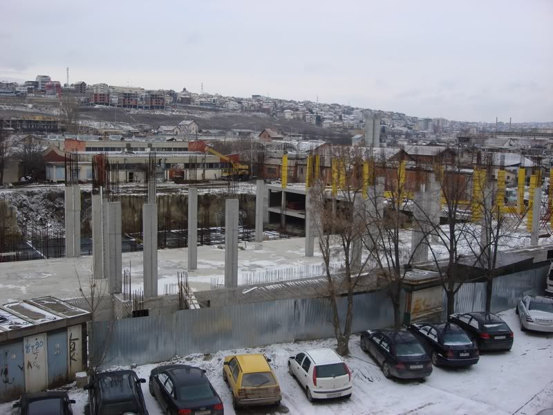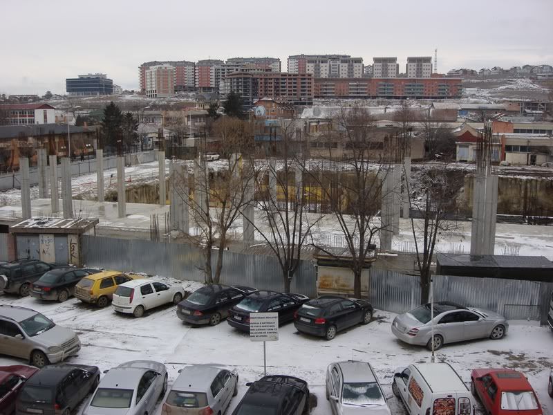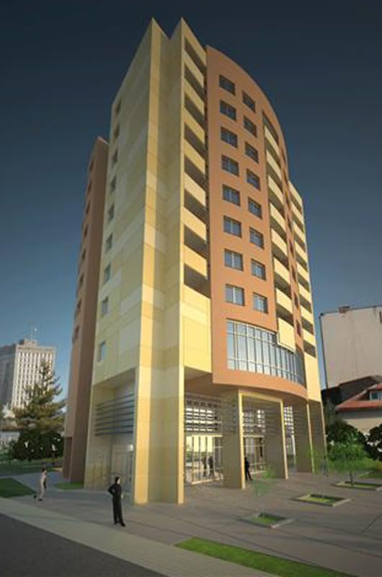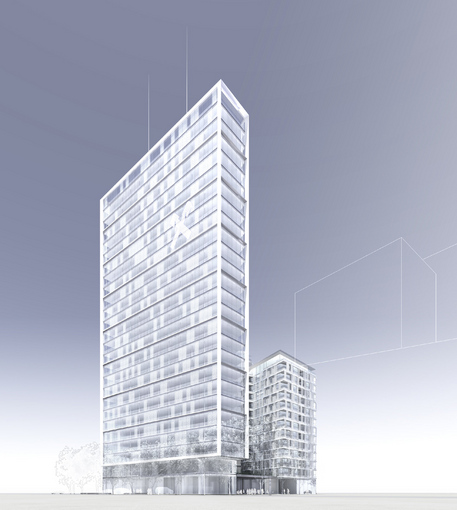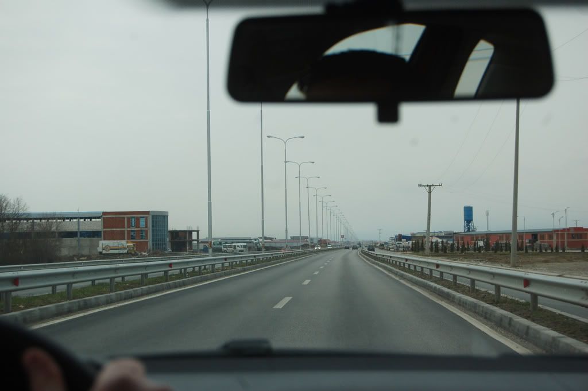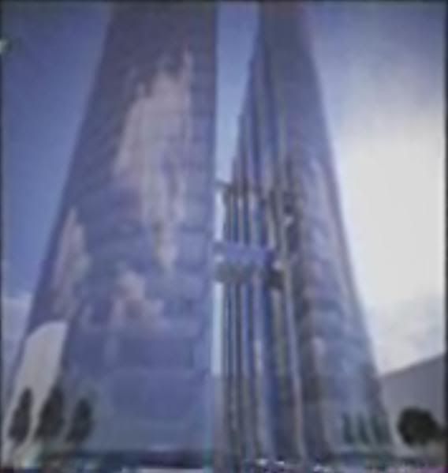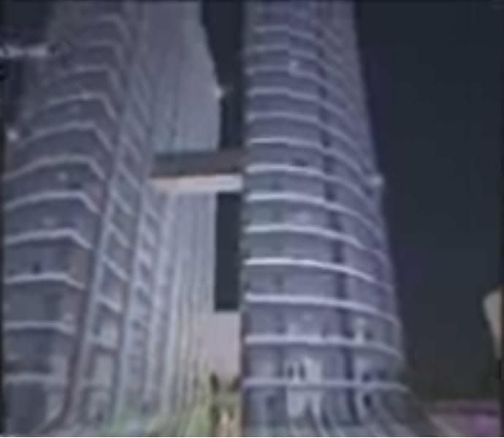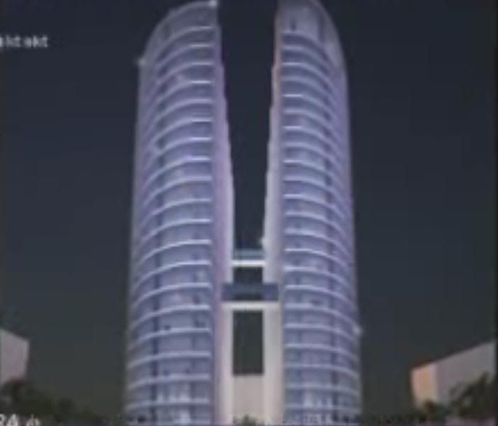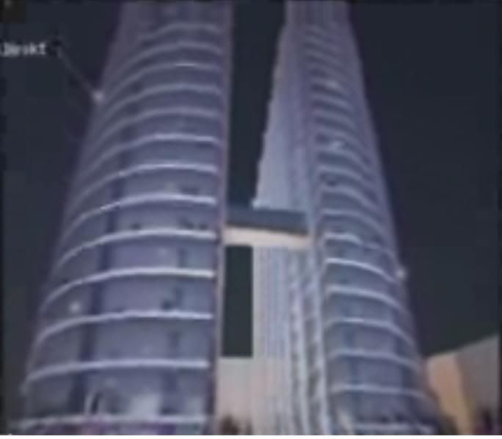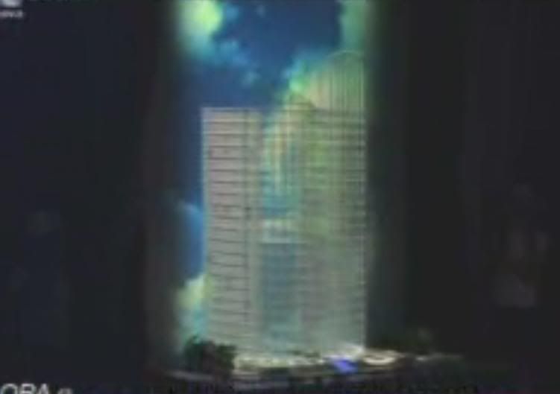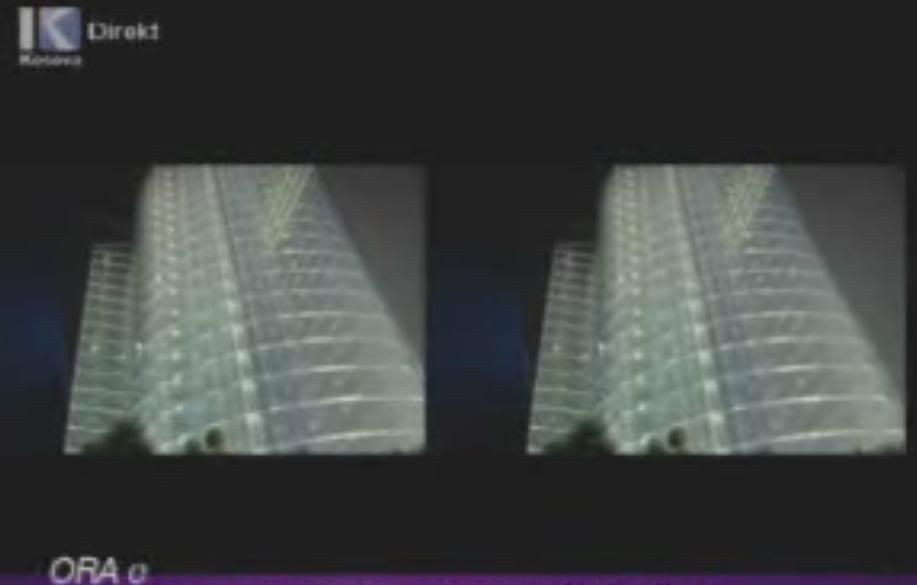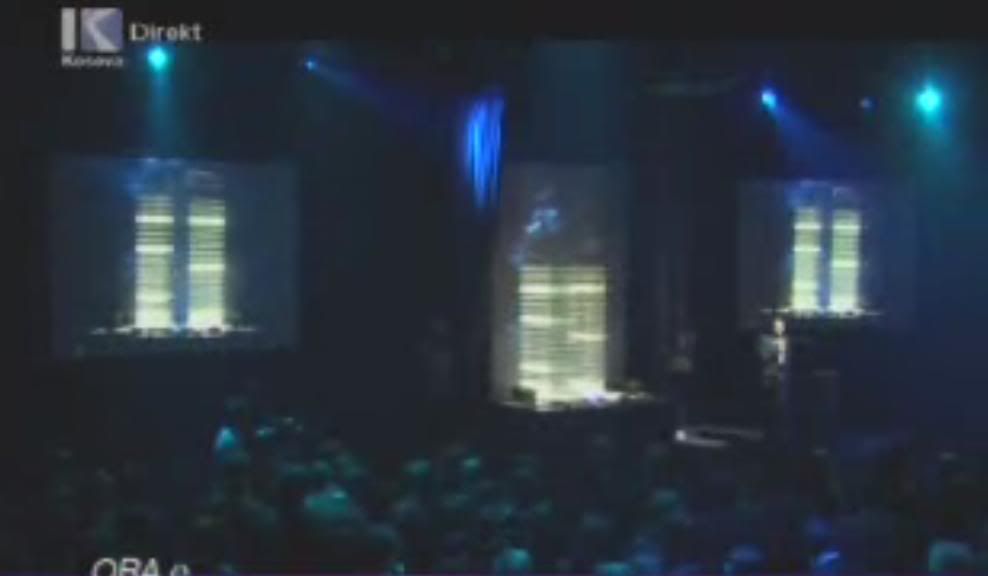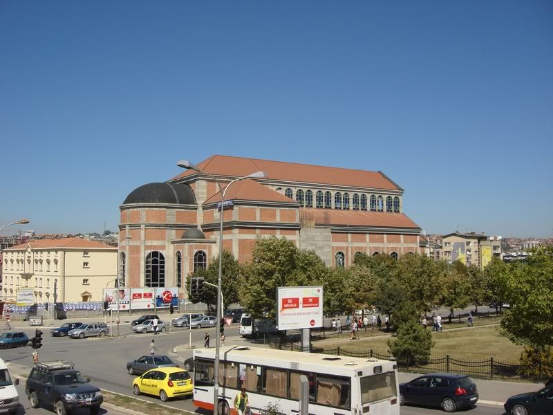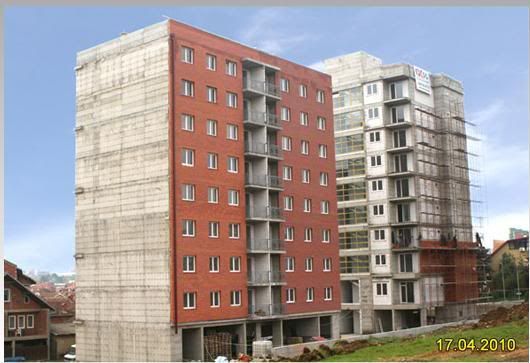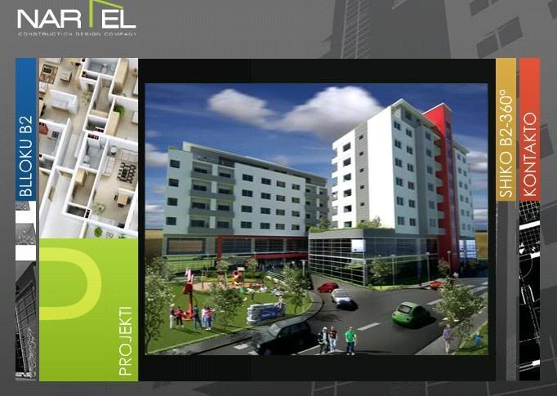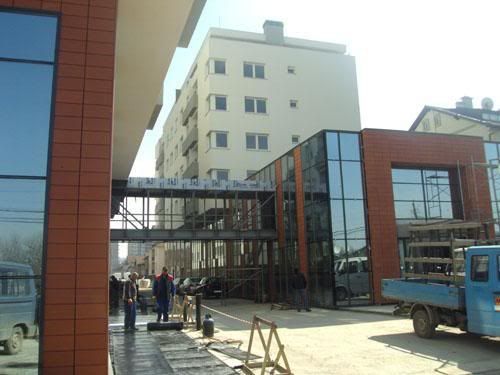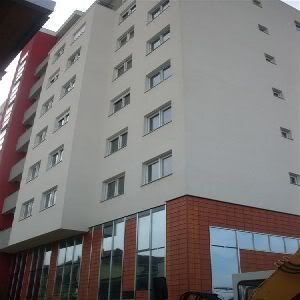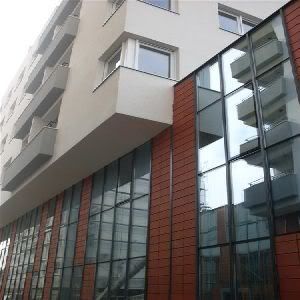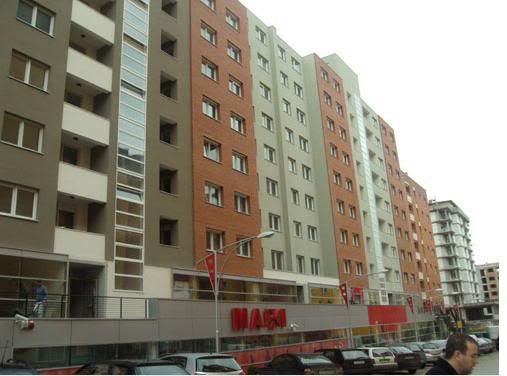[Prishtina] Skyscraper District || Projects & Updates
There is a new approved regulation plan for the outdated large ex-industrial zone in the center of Prishtina, called Lakrishte - which now has become regulated for multistory mixed-use highrises/skyscrapers. Implementation of this regulation plan started in 2008.
The area in Lakrishte has a surface of 58,64 hectare (586.400 m2). The land planned for construction of mixed-use multistory buildings is 435.294 m2. 151.078 m2 will be roads/infrastructure.... In addition to the hotels, office space, retail units and entertainment facilities planned for this mixed-use area, 5342 appartments units will be built as well.
Lakrishte:
Regulation Plan: http://www.prishtina2008.info/shq/mosterlakrishtja.htm
Projects:
_____________________________________________________________________________________
_____________________________________________________________________________________
ENK Complex || 165m || 42 fl, 24 fl, 22 fl || U/C
Info:
Status: Under Construction
Investor: ENK Invest Group
- Website:
http://www.enkinvestgroup.com
Architect: ANARCH
-Website:
http://www.anarch.biz
Cost: 400 million Euro
Estimated Completion time:
- Phase 1: 2013
- Phase 2: 2015
The Complex:
- 42 floors, 165 m office twin-tower (connected through 9 glass-covered skybridges)
- 24 floors hotel highrise
- 22 floors residential highrise
- 4 floors base for retail/shopping center
Underground: 6 fl
Renders:
Video Presentation of the ENK Complex:
[vimeo]6361393[/vimeo]
Current Construction Stage:
_____________________________________________________________________________________
_____________________________________________________________________________________
World Trade Center Prishtina || U/C
Info:
Investor: Dukagjini Group
-Website:
http://www.dukagjinigroup.com
Project Website: http://www.wtcprishtina.com
Status: Under Construction
Architect: Puka Design
- Website:
http://www.pukadesign.com
Function: Offices, Hotel, Appartments, Retail & Shopping
The Complex:
- office tower
- shopping center
- hotel & residential highrise
Renders:
Current Construction Stage:
_____________________________________________________________________________________
_____________________________________________________________________________________
Axis Complex || U/C
Info:
Architect: Horizonz Group
- Website:
http://www.horizonsgroup.org
Investor: R. Sadiku New Co L.L.C
Floors: 10 fl
- Underground: 2 fl
Function: Offices, Retail/Shopping Center
Renders:
Current Construction Stage:
Photos by Buddy Holly
_____________________________________________________________________________________
_____________________________________________________________________________________
HYSI-G Twin Towers || 2x24 fl || U/C
Info:
Status: Under Construction
Investor: Hysi Group
- Website:
http://www.hysigroup.com/
Function: Offices, Shopping, Appartments
Floors: 2x24 floors
Underground: 3 fl
Render:
Photo by Buddy Holly
Current Construction Stage:
Photos by Noki_pr
_____________________________________________________________________________________
_____________________________________________________________________________________
Donika II || 22 fl, 20 fl, 18 fl, 11 fl || APPROVED
Info:
Investor: Olti Trasing
- Branch of: Beni Dona
- Website:
http://benidona.com/shenime/trasing.html
Architect: Horizons Group
- Website:
http://www.horizonsgroup.org
Status: Approved
Function: Mixed use (residential, offices and retail/shopping)
The Complex: 4 buildings of
- 22 floors
- 20 floors
- 18 floors
- 11 floors
Underground: 3 fl
Renders:
Location:
_____________________________________________________________________________________
_____________________________________________________________________________________
Rilindja Tower || 19 fl || 87m || COMPLETED
Info:
Status: Completed
Investor: Government of the Republic of Kosovo
Cost: 15 million euro
Contractor: Mabetex Group
- Website:
http://www.mabetex.com
Function: Offices (4 ministries)
Floors: 19 floors
Height: 87m
Render:
Photos:
_____________________________________________________________________________________
_____________________________________________________________________________________
EDRI || 14 fl || U/C
Info:
Status: Under Construction
Investor: EDRI sh.p.k
Architect:Horizons Group
- Website:
http://www.horizonsgroup.org
Function: Residential and Commercial
Floors: 14 floors
Underground: 3 fl
Renders:
Current Construction Stage:
Photo by ONUPKS
Photo by Buddy Holly
_____________________________________________________________________________________
_____________________________________________________________________________________
Pejton Tower || 23 fl || ON HOLD
Info:
Status: Under Construction
Investor: Pejtoni
- Website:
http://pejtoni.com/online/
Floors: 23 floors
Function: Residential
Renders:
Current Construction Stage:
Photo by Labi_206
_____________________________________________________________________________________
_____________________________________________________________________________________
Fitorja || 11 fl || U/C
Info:
Status: Under Construction
Investor: Fitorja
- Website:
http://fitorja-ks.com/
Floors: 11 floors
Function: Residential
Render:
Current Construction Stage:
Photo by Buddy Holly
_____________________________________________________________________________________
_____________________________________________________________________________________
Lakrishte Highway Junction || U/C
Info:
Status: Under Construction
Investor: Ministry of Transportation and Telecommunications, Government of The Republic of Kosovo
Contractor: "Dinarik - Arda Rei"
Cost: 15 million euro
Render:
Current Construction Stage:
Photo by ONUPKS
Photos by Buddy Holly
_____________________________________________________________________________________
_____________________________________________________________________________________
Iliria Trade Center || PROPOSAL
Info:
Status: Proposal
Investor: Mabco Construction
- Branch of: Mabetex Group
- Website:
http://www.mabetex.com
Location: Unknown
Floors: 50 floors +
Function: Offices, Hotel, Appartments, Retail, Entertainment
Renders:
_____________________________________________________________________________________
_____________________________________________________________________________________
Raiffeisen Headquarters || PROPOSAL
Info:
Status: Proposal
Architect: Treusch Architecture
- Website:
http://www.treusch.at
Location: Unknown
Floors: ?
Function: Offices, Appartments, Retail
Renders:
_____________________________________________________________________________________
_____________________________________________________________________________________
UCY Towers || PROPOSAL
Info:
Status: Proposal
Investor: UCY Capital Partners
- Website:
http://www.ucy-business.com/english/prishtina.htm
Floors: 22 + 21
Underground floors: 3
Function: Offices, Hotel, Appartments, Retail & Shopping
_____________________________________________________________________________________
_____________________________________________________________________________________
This first post will be updated eventually as more projects appear







